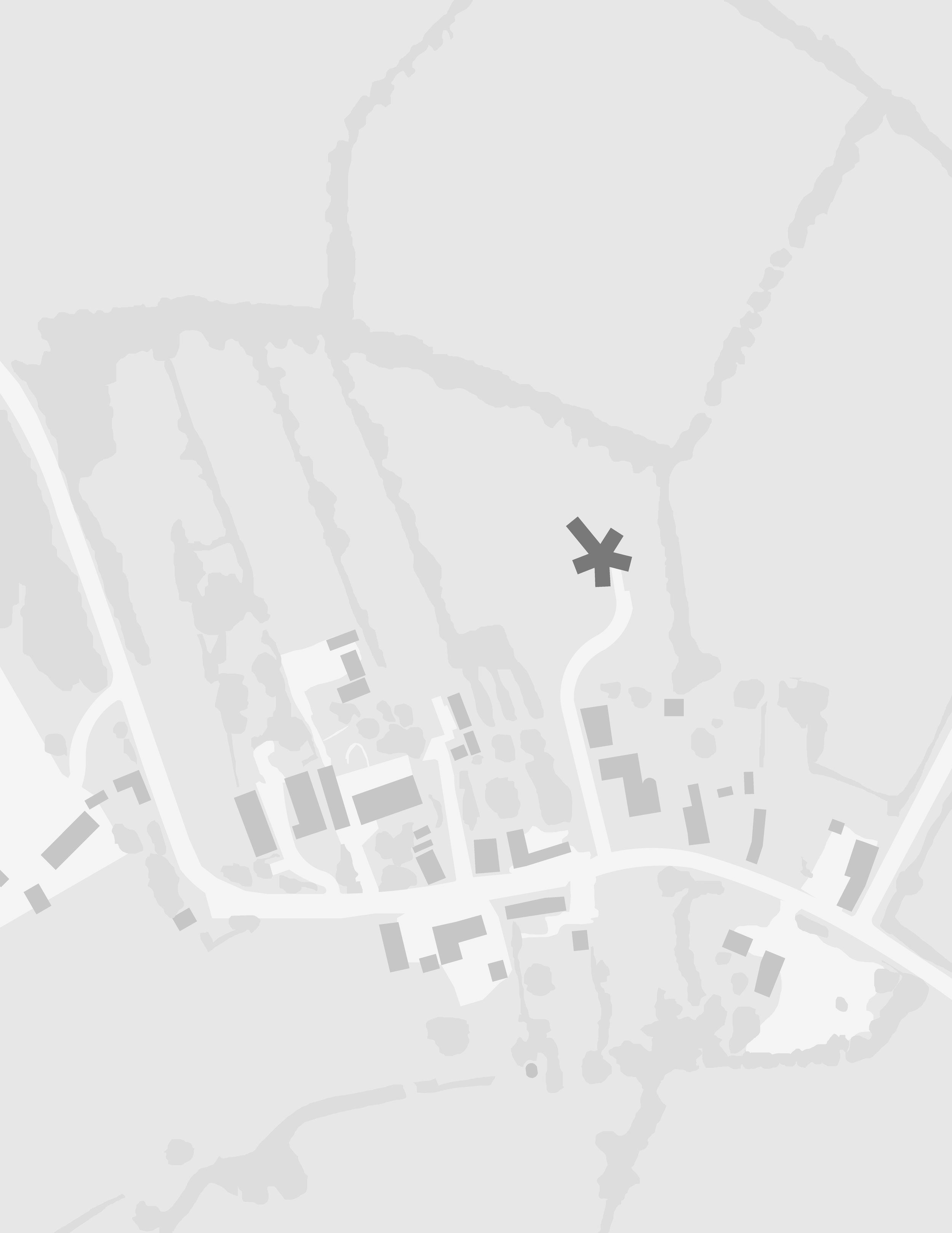Star House
A commission by Redshell Consulting, the inspiration for Star House came from the clients brief of wanting to use shipping containers as a method to speed up construction using its inherent prefab, modular form. Using shipping containers proved to be a challenge at first as the restrictions in height and proportion constrained the size of the rooms.
Through a careful juxtaposition of different sizes of containers we were able to develop a concept that drew on the clients aspirations as well as creating a dynamic form that responds to its environment.
A star shape in plan, each ‘branch’ of the house contains a different use. The bedrooms are located towards the east to catch the morning sun, while the living spaces are orientated towards the south west for the evening sun. In the center of the house, a dining table is positioned in front of an open plan kitchen below a large hexagonal roof light, bathing the heart of the house in a soft diffused light.
The result is a dynamic open plan space, with a 360 degree orientation, with large windows framing different views of the site. The façades have been developed to respond to the orientation of the site, the south facing façades tilt forward to shade the interior and the north facing façades tilt back to maximise the light.
Finished in corten steel and glass, the strong earthy tones harmonises with the rural landscape.




