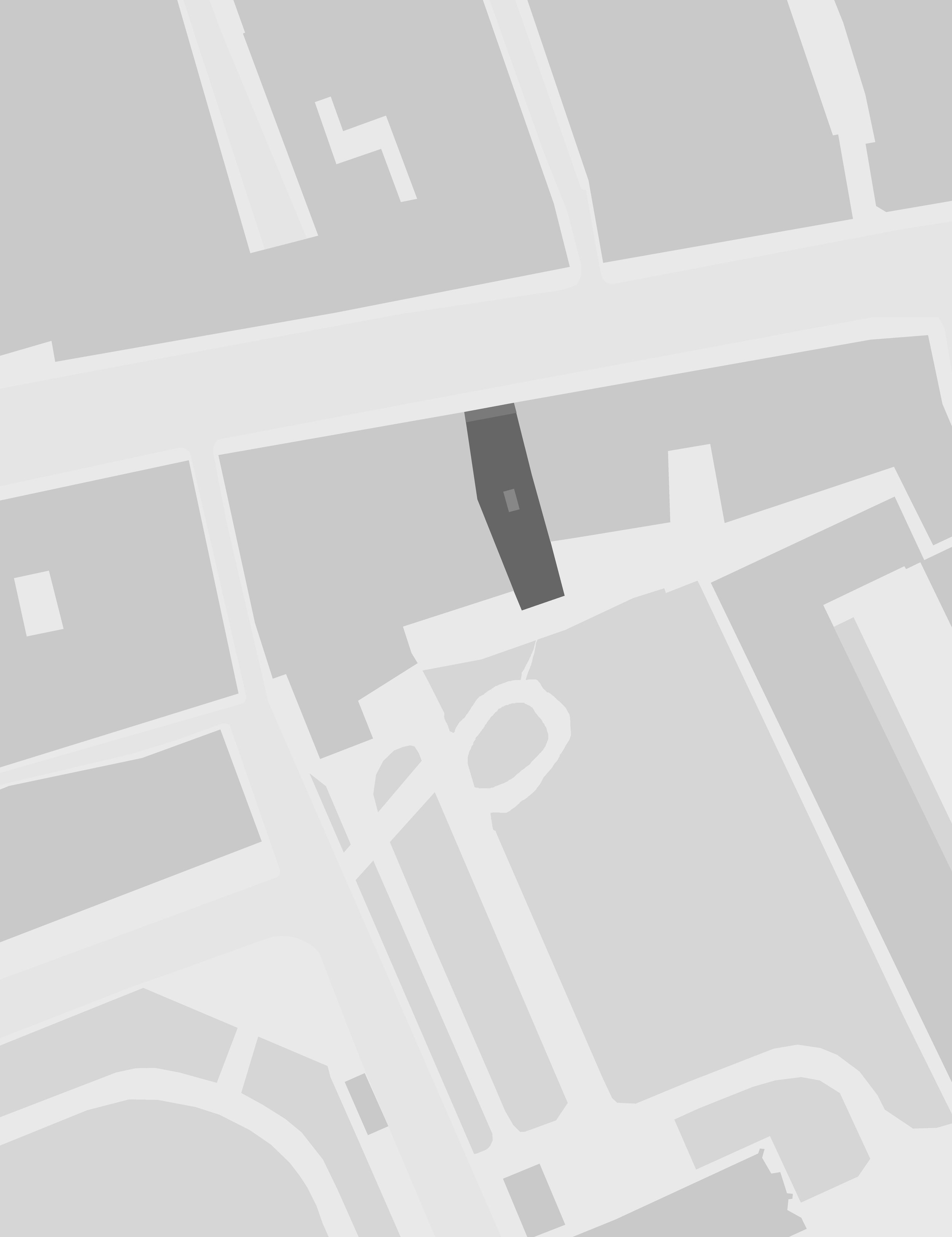Holborn Coworking Hub
A study for a co-working space for 190 High Holborn. The site has been vacant for several years with bracing structure in place to support the neighbouring buildings visible from the street. The footprint of the site measures 8.3m across by 20m deep making the viability of any scheme questionable without achieving a sufficient height.
Our proposal was designed around a centrally located core with co working space spread over 9 floors with a roof terrace and bar. A new public connection was developed providing access to Lincoln’s Inn Fields through gallary spaces at ground level.






