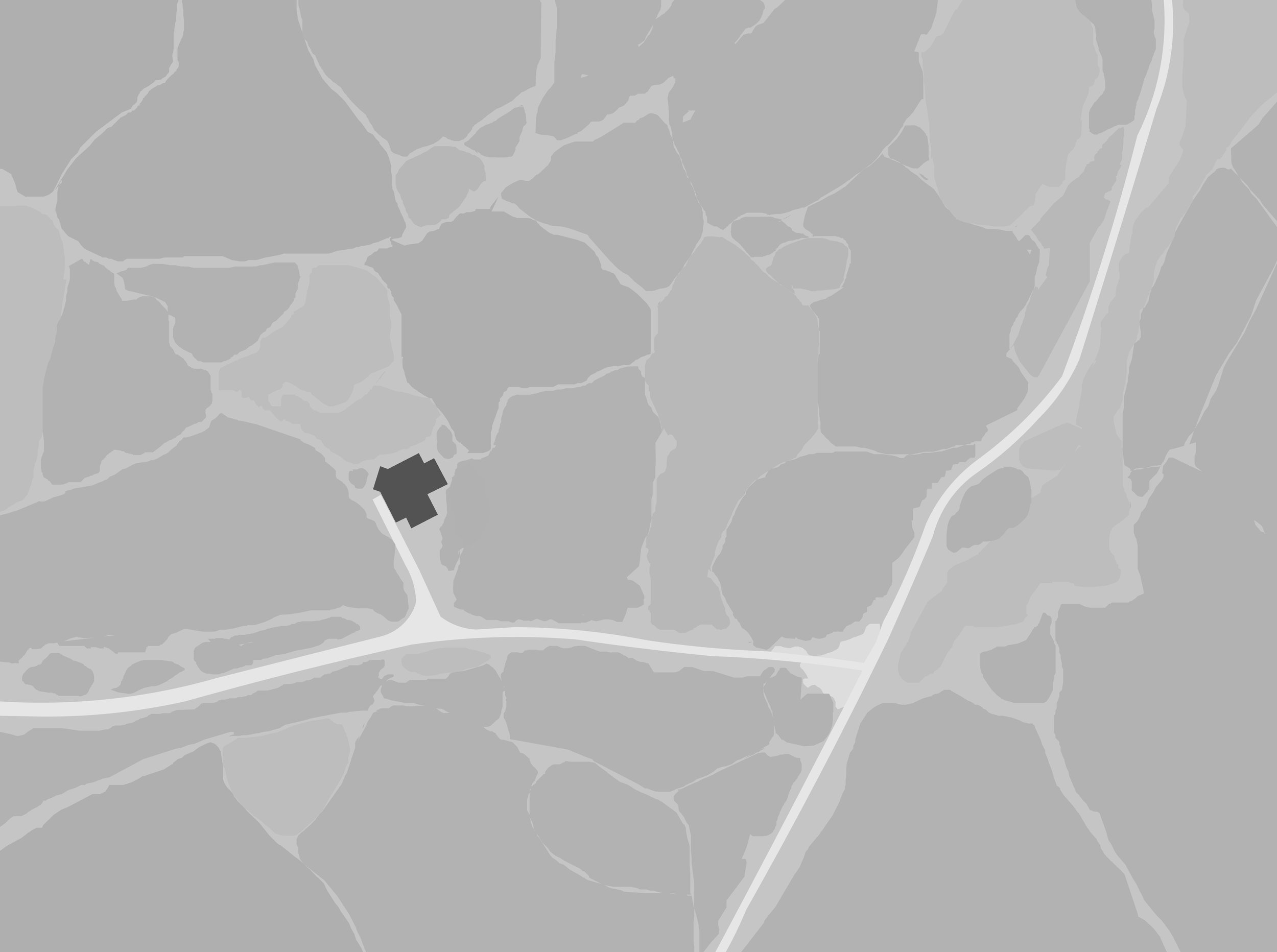Stak House
A commission by Redshell Consulting, the inspiration for Stak House came from the clients brief of wanting to use shipping containers as a method to speed up construction using its inherent prefab, modular form. Using shipping containers proved to be a challenge at first as the restrictions in height and proportion constrained the size of the rooms.
Through a careful juxtaposition of different sizes of containers we were able to develop a concept that drew on the clients aspirations as well as creating a dynamic form that responds to its environment.
Stak house explores the concept of open plan living at ground level but rather than going for a rectilinear form, we decided to play with the orientation of paired containers, allowing the spaces to flow into each other but retain a level of privacy afforded by retaining some of the containers walls.
With the exception of the guest bedroom at ground, the main bedrooms are located on the second floor, each with its own generous private terrace. Guests are able to access the smaller terrace towards the back of the property without going through the bedrooms.
The design is based on a Chinese puzzle box, each facade is finished with a different pattern of material, from herringbone, stacked, diagonal or horizontal to create a rich layered effect.


